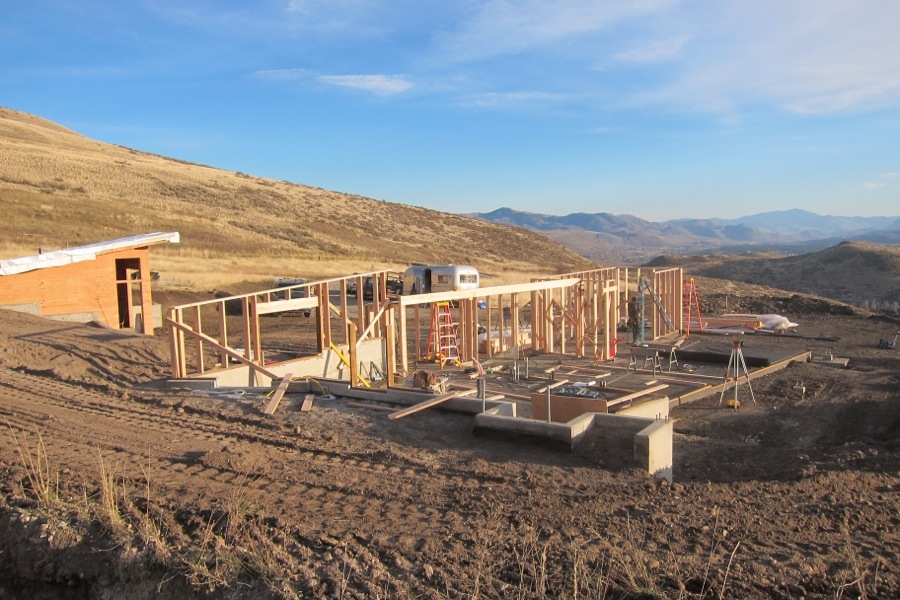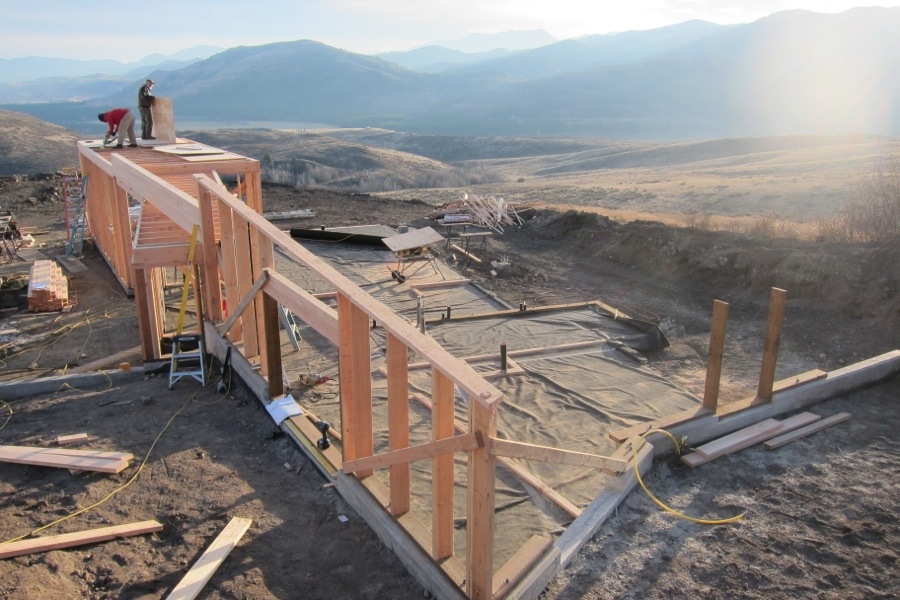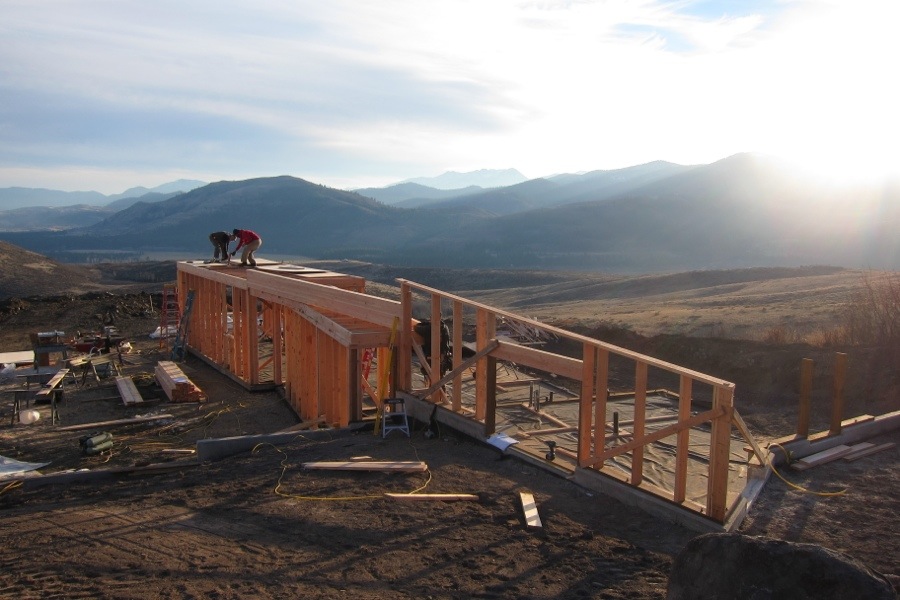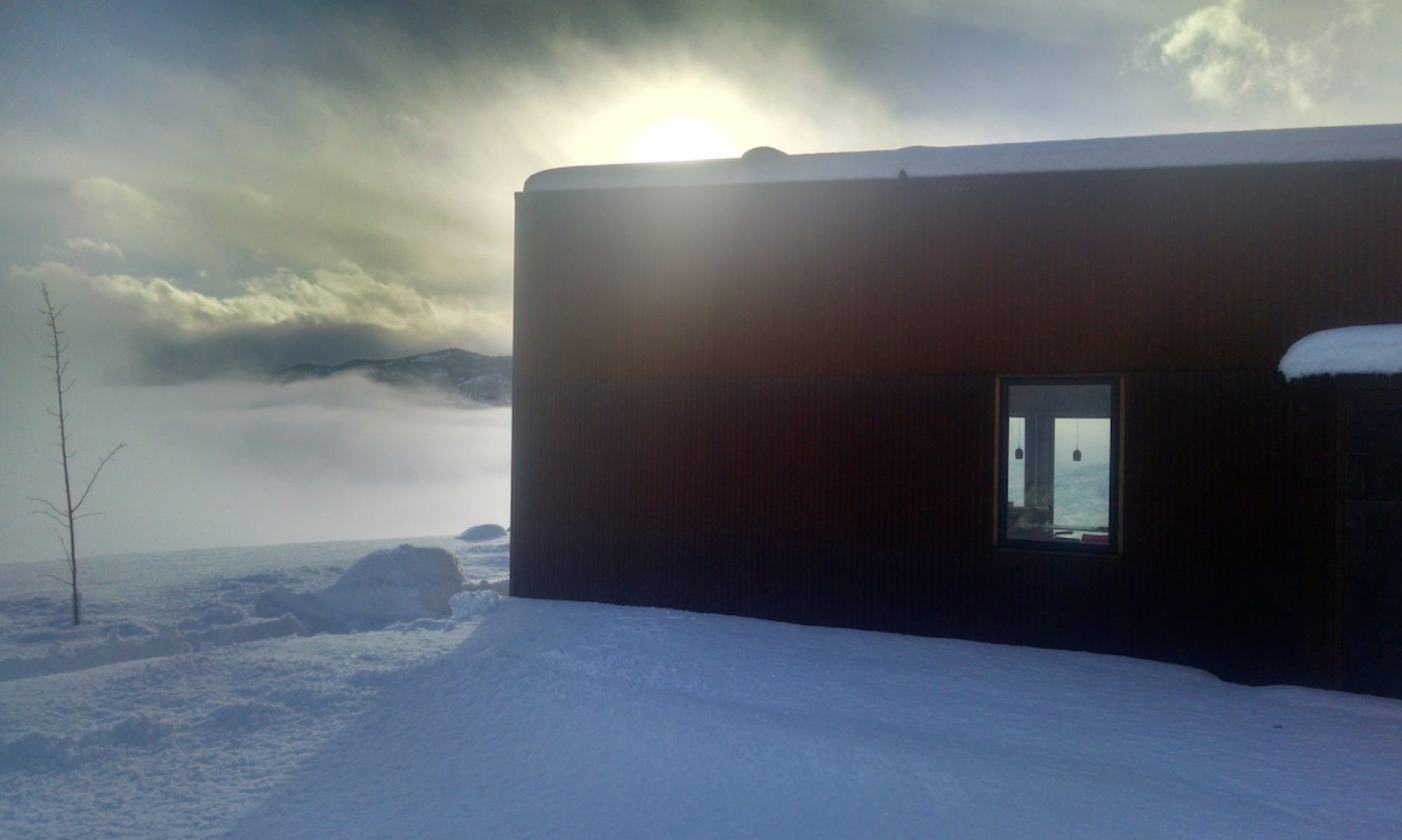Photos from our builders. Framing of the east wall with framed garage in background:
Max’s nook is the box jutting out of the main plane of the wall. There will be a steel eve protruding out of that box
The box at the end is the kitchen. There will be attic space above it with some utilities accessible via a ladder in the pantry.

modern methow cabin